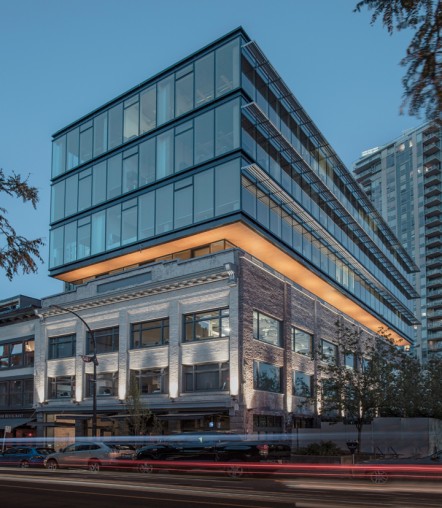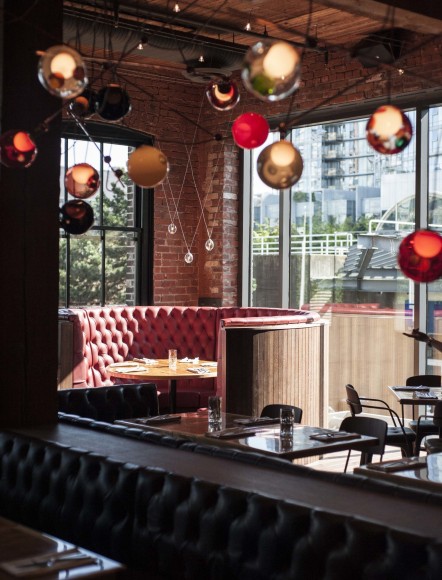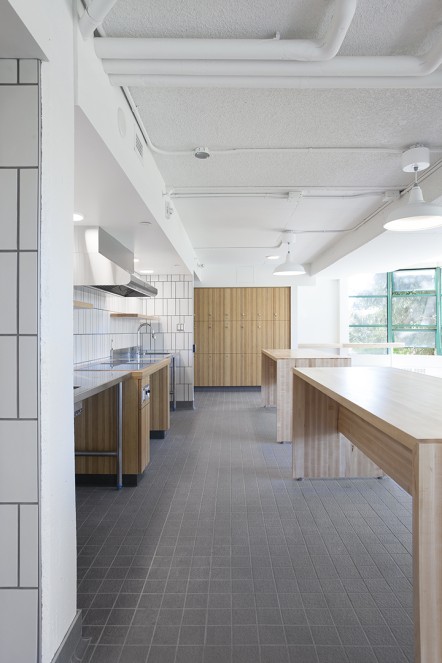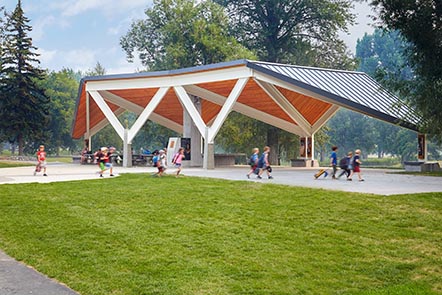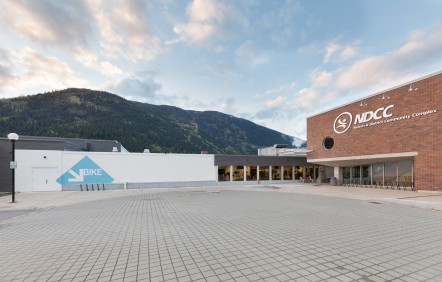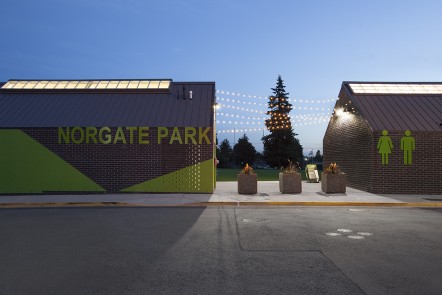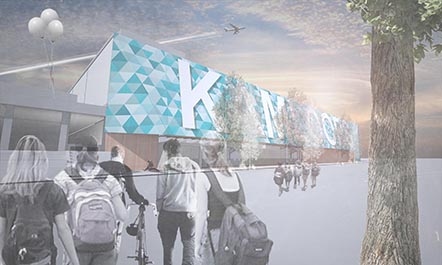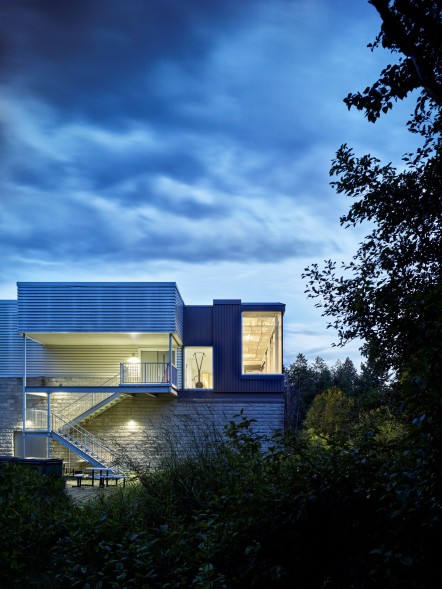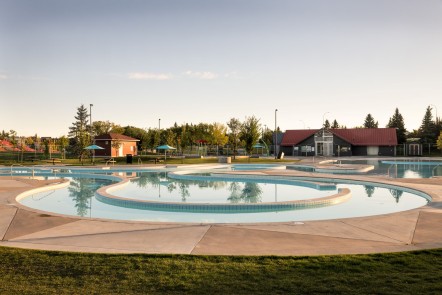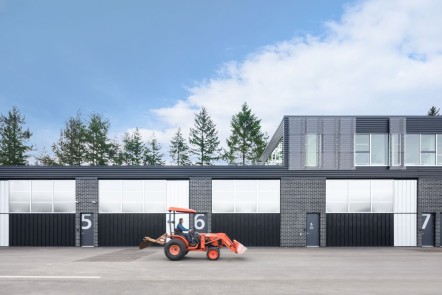564 Beatty Street
Vancouver, BC
The LEED Gold heritage restoration and commercial addition to 564 Beatty Street in Crosstown is a flagship project for the Owner, Reliance Properties, and for the City. The first of its kind in Vancouver, 564 Beatty has set a precedent for the ability to retain and celebrate Vancouver’s commercial heritage projects and it’s legacy can be seen elsewhere downtown. The tower serves as a gateway marker for people entering the city via public transit, car, and bike. It is a confident and sophisticated, “You’re downtown now, baby!” (With IBI Group)
Photography: Sham Sthankiya
SFU McTaggart Cowan Student Residence
Burnaby, BC
SFU’s McTaggart Cowan Hall long suffered the undignified, if typical, abuse of university dorms. The renovations are more a reimagining than a refresh: Communal kitchens that could be on Top Chef, washrooms for this century, and – hold on a second… is that a make-out couch? Priortizing common areas for ths project reinforces the importance of the social aspect of university life.
Lheidli T'enneh Memorial Park Pavilion
Prince George, BC
The Pavilion represents years of coordinated and cooperative effort, dedication, and understanding between the City and the Lheidli T’enneh First Nation to bring to the park both a safe and welcoming space to gather and a monument to the Lheidli T’enneh people and their history. The realization of the Pavilion coincides with the renaming of the park, and acknowledgement of the Lheidli T’enneh’s ancestral territory.
Photography: Martin Knowles
Norgate Park Fieldhouse
North Vancouver, BC
Replacing the existing fieldhouse with two pavilions that house public washrooms, a concession, and changerooms; the Norgate Park Field House is sited to allow views into the park from Marine Drive for the first time in 50 years. After all, the park is the real star of the show, it’s best to show it off.
Photography: Krista Jahnke
Prairie Winds Park
Calgary, AB
Canada’s largest outdoor wading pool is actually only one actor in a 14 hectare park which animates Calgary’s Northeast. Along with renovated and expanded change rooms, the pool is a critical asset for the community during Calgary’s occasionally blistering, if comparatively brief, summers. (With space2place)
Photography: Brett Gilmour
South Surrey Operations Centre
Surrey, BC
Designed to straddle the demands of dirty boots and business casual sneakers, the SSOC is the kind of place where the messy work of city making really happens. The building is durable in the extreme and easy on the eyes. But the cleverest thing about the building is the siting strategy, which deftly conjures a public park from a gravel parking lot.
Photography: Ema Peter

