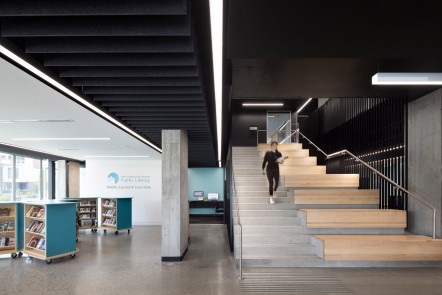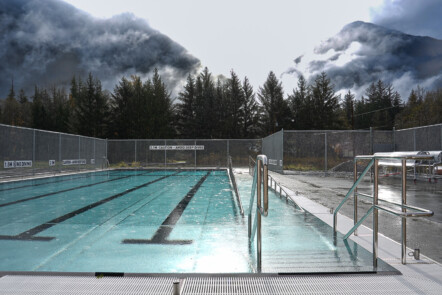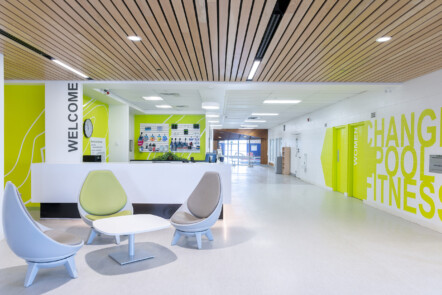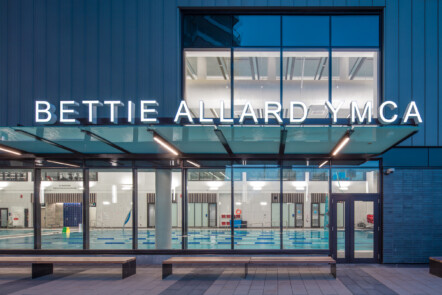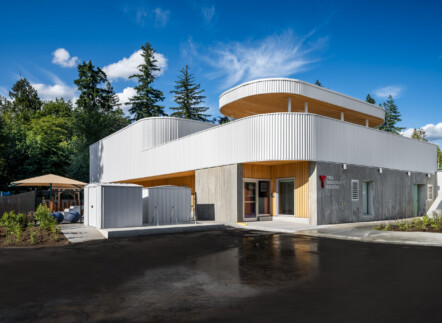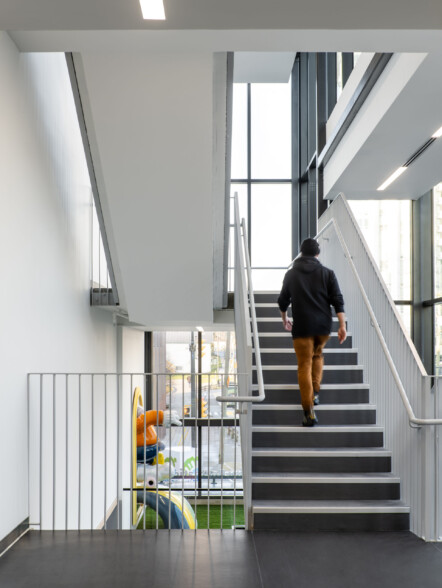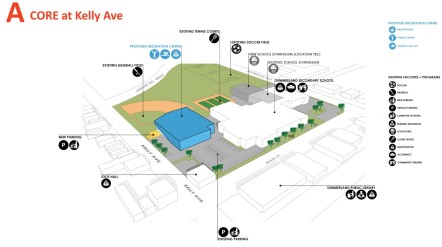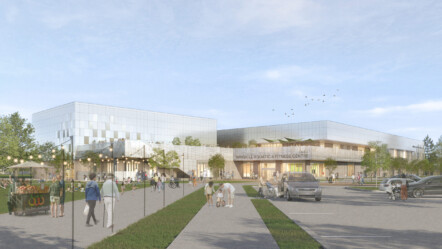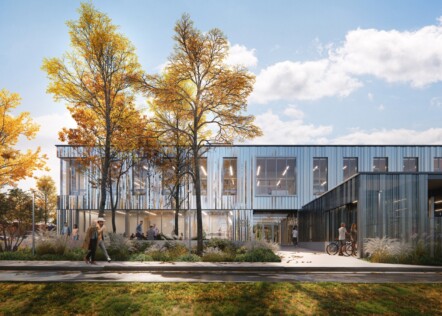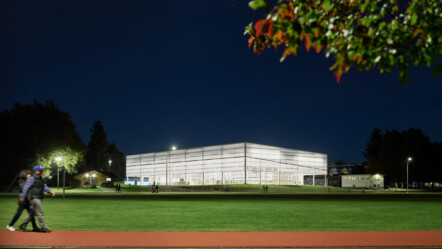Lions Gate Community Recreation Centre & Library
North Vancouver, BC
A visionary strategy by the District of North Vancouver, this project spanned ten years to implement a community recreation centre into part of a much larger, high density development project at the core of the Lions Gate Town Centre. This community amenity was deftly planned to be opened at residents moved into the multi project, multi year, re-imagined neighbourhood – no small feat.
Photography: Ema Peter
Summerland Recreation Centre Feasibility Study
Summerland, BC
The well-loved Summerland Aquatic and Fitness Centre has served the citizens of this Okanagan community for decades and is due for a replacement. The District is undertaking a thorough and detailed process of discovery aiming ever closer to an appropriate and supportable new recreation facility. (With MAD Studio.)
Winskill Aquatic Centre
Delta, BC
The long-planned crown jewel of the City of Delta’s recreation facilities. We’re working fast and furious with our friends at Dialog – literally, their team includes two former Carscaddians, Edward Park and Stewart Burgess.
The band is back together! It’s amazing!
Images: Dialog + Carscadden
BCIT Campus Services Centre
Burnaby, BC
A major new project at BCIT in partnership with Moriyama Teshima Architects. The Campus Services Centre is the lynch pin for the new BCIT Trades & Technology Complex. Mass timber! Offices! LEED Gold! Logistics warehouse! Riparian remediation! Workshops! Low-carbon! Passive House targets! There’s even a kitchen sink.
Images: MTA + Carscadden
Covered Multi-Sport Boxes
Lower Mainland, Mostly
Historically intended as covered lacrosse boxes, we have advocated the use of covered multi-sport boxes across the Lower Mainland as a way to extend the playing season while also lowering capital costs, operational costs, and minimizing our carbon footprint. (‘Cause we’re all in this together!)
Photos: Andrew Latrielle; Renderings: Carscadden

