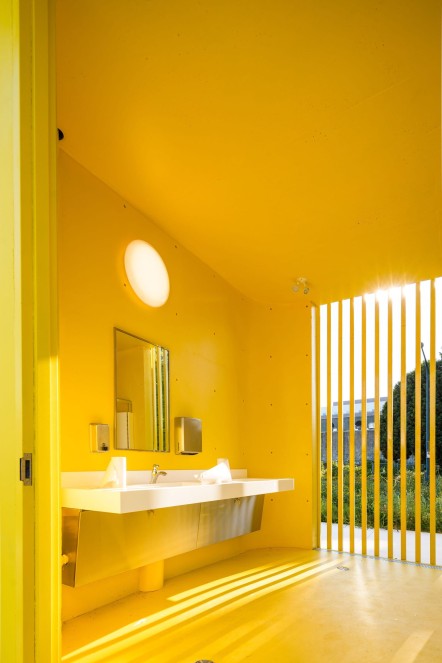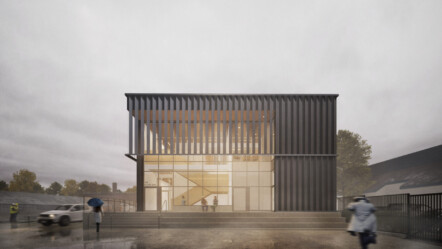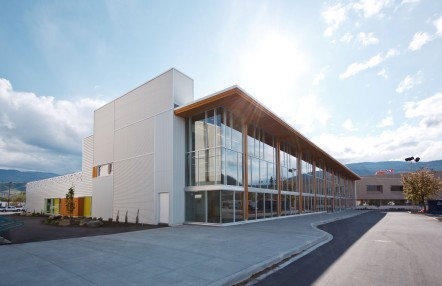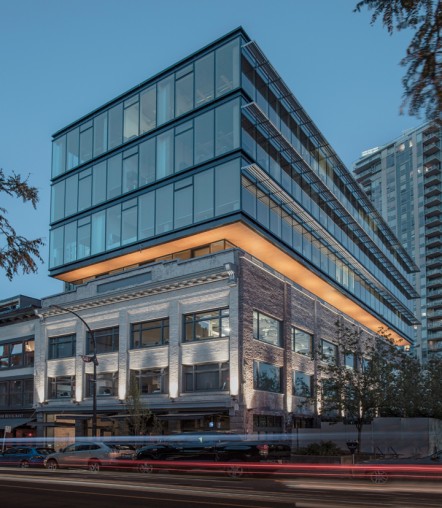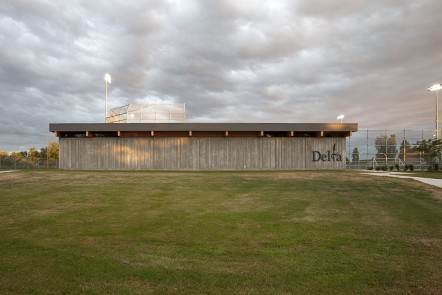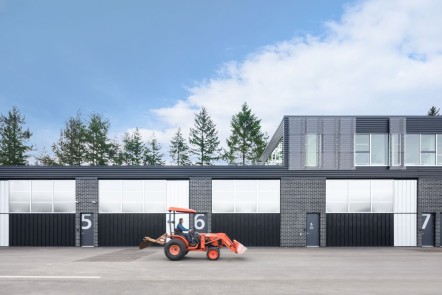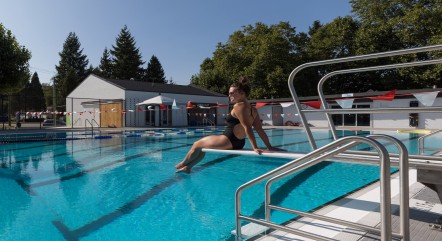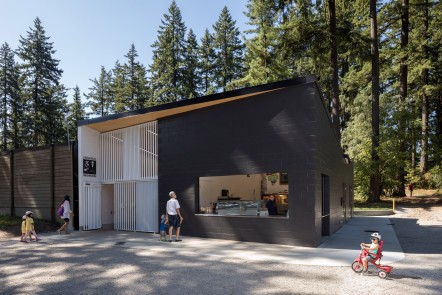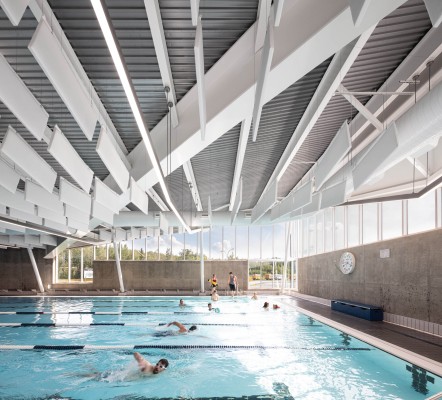Mark Woytiuk
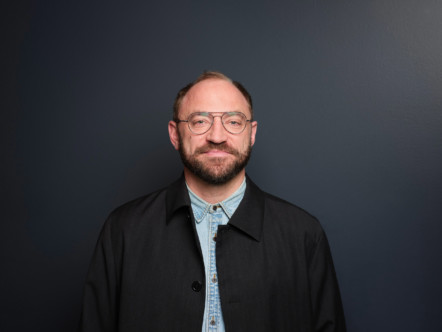
Partner (Joined May 2015)
Mark joined us in 2015, and we are thrilled to count him as a partner now. We get to do what no other firm gets to: continue to craft our work and the the culture of our studio with Mark’s steady and thoughtful contributions.
Sunset Nursery & Operations Yard
Vancouver, BC
Building on the successful completion of the Masterplan, we are deep into the multi-year, multi-phase design and construction of the Sunset Nursery & Operations Yard. A cornerstone of South Vancouver operations, the project will provide a new home for local and city wide operations while remaining a good neighbour to the Community Centre, Arena, Park and local residents.
Currently under construction. Images: Carscadden
Penticton Community Centre
Penticton, BC
In a complete reversal of the existing facility, this addition project is characterized by an introduction of daylight and bright colours to create a welcoming, fun aquatic centre for Penticton residents. The existing modest lap pool and teaching pool was upgraded into a new competition 10 lane lap pool, and generous leisure and hot pools – and a waterslide! (With MAD Studio.)
Photography: Yuri Akuney
564 Beatty Street
Vancouver, BC
The LEED Gold heritage restoration and commercial addition to 564 Beatty Street in Crosstown is a flagship project for the Owner, Reliance Properties, and for the City. The first of its kind in Vancouver, 564 Beatty has set a precedent for the ability to retain and celebrate Vancouver’s commercial heritage projects and it’s legacy can be seen elsewhere downtown. The tower serves as a gateway marker for people entering the city via public transit, car, and bike. It is a confident and sophisticated, “You’re downtown now, baby!” (With IBI Group)
Photography: Sham Sthankiya
Dugald Morrison Field House
Delta, BC
The building’s architectural character is dominated by the significant use of concrete – an enduring material that will withstand the wear and tear from all users. To balance any perceived ‘coolness’ that concrete communicates, it was formed ‘boardform’ to provide a rich material texture and offset with a dramatic wood structure that ripples through the building
Photography: Krista Jahnke
South Surrey Operations Centre
Surrey, BC
Designed to straddle the demands of dirty boots and business casual sneakers, the SSOC is the kind of place where the messy work of city making really happens. The building is durable in the extreme and easy on the eyes. But the cleverest thing about the building is the siting strategy, which deftly conjures a public park from a gravel parking lot.
Photography: Ema Peter
Centennial Pool
Port Coquitlam, BC
We are pretty sure that this is BC’s first fully gender neutral pool changing facility. Privacy cubicles and separated toilet compartments allow the design to maintain a level of decorum and user comfort while offering open access to the pool deck from a universal change space. The project is an example of how the renovation of public buildings reveals shifting social trends.
Photography: Eric Scott
Vanderhoof Aquatic Centre
Vanderhoof, BC
From a feasibility study in 2013 to a grand opening in 2019, we worked with Vanderhoof to realize this gem of an aquatic centre. The pool, with its natural light and local materials, reflects the community’s dogged determination to have a community pool. As Bruce always says, architecture has a long seed time – but when it blooms, it’s worth the wait.
Photography: Ema Peter

