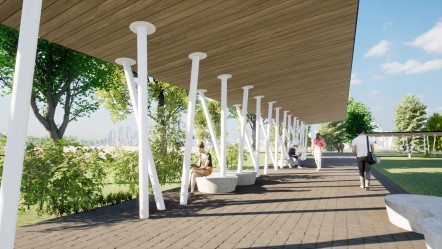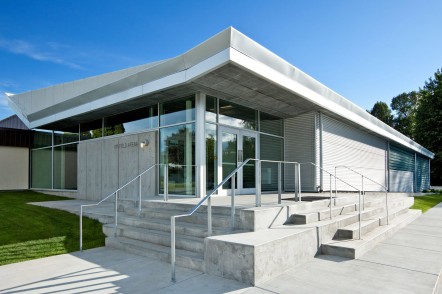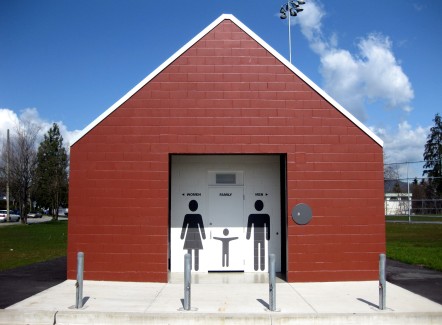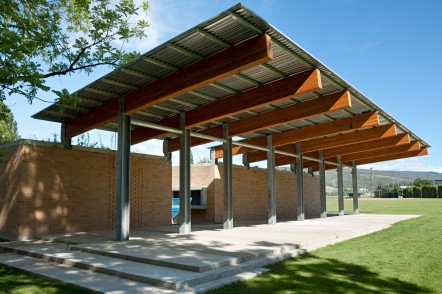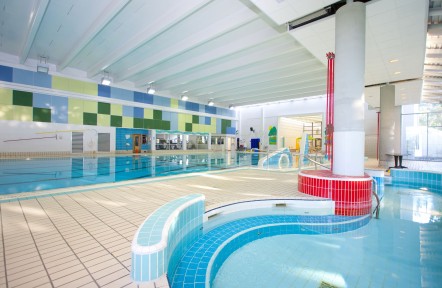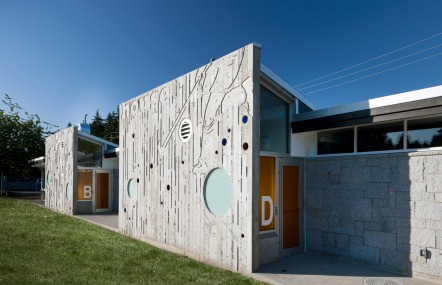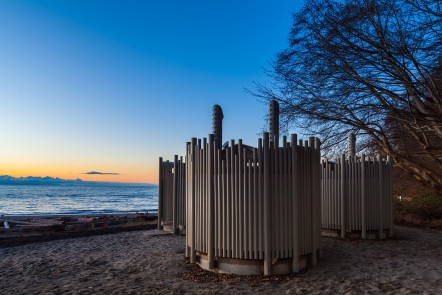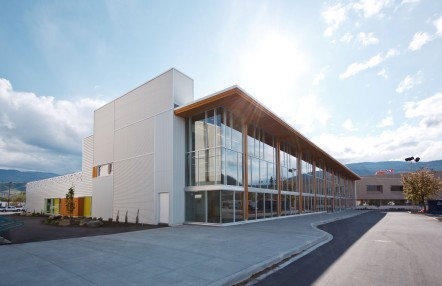BCIT Campus Walk Study
Burnaby, BC
BCIT has an explicit and rigorous pedagogy of showing how the world works and comes together. We worked with them to advance their campus walk precinct to stitch together disparate parts of the campus with a building strategy that lays bare the mechanics of construction and campus services. It was weirdly exciting… like getting paid to go to school.
Photography: Carscadden
Kensington & Robert Burnaby Park Washrooms
Burnaby, BC
Vanguards of a quiet renaissance in BC public washrooms, Robert Burnaby and Kensington Park Washroom Buildings redefine the standards of park amenity buildings. Playful, durable as all get out, and each crafted to respond to their peculiar sites, these modest buildings are the grandparents for 20 years of park infrastructure.
Grandview Elementary Outdoor Classroom
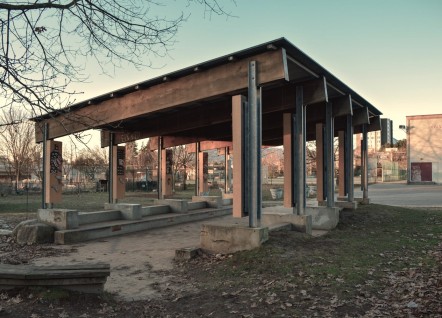
Vancouver, BC
One of Bruce’s first projects. A kind of started it all sort of effort and really a true distillation of his ambitions as an architect: thoughtfully detailed, elegantly scaled, and in service of an oft-overlooked group.
Renfrew Park Community Centre Upgrades
Vancouver, BC
Sometimes what starts as necessary and technical code and seismic upgrades results in much, much more. A five year process saw this community favourite lovingly upgraded to not only meet modern safety standards but to feature a large hot pool cantilevered over the spectacular Renfrew Ravine, a bright new lobby, and Canada’s first ever use of glass lockers.
Cloverdale Youth Skate Park
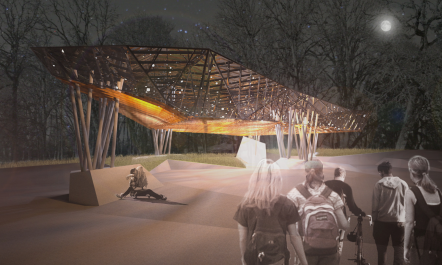
Surrey, BC
Some projects remain dreams. The Cloverdale skatepark drew inspiration from the nearby BCHydro ROW – a crumpled structure of industrial steel, wrapped in translucent cladding.
Ambleside Fieldhouse
West Vancouver, BC
The existing fieldhouse at Rutledge Park still had some life left; it just needed new accessible washrooms, accessible changerooms, offices, ventilation and heating systems; all without affecting the existing shell structure and envelope. Ultimately, we reworked the existing interiors to be generous and logical; and added two small pods to the entrances of the changerooms to house all new mechanical systems without burdening the existing building structure.
Penticton Community Centre
Penticton, BC
In a complete reversal of the existing facility, this addition project is characterized by an introduction of daylight and bright colours to create a welcoming, fun aquatic centre for Penticton residents. The existing modest lap pool and teaching pool was upgraded into a new competition 10 lane lap pool, and generous leisure and hot pools – and a waterslide! (With MAD Studio.)
Photography: Yuri Akuney

